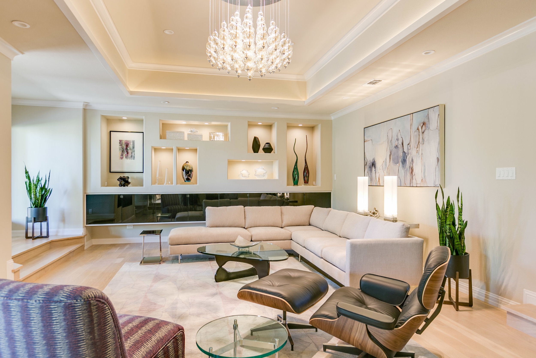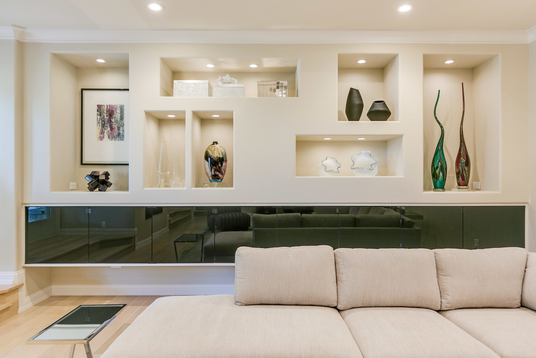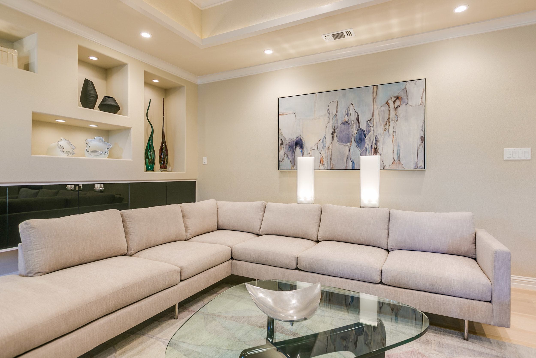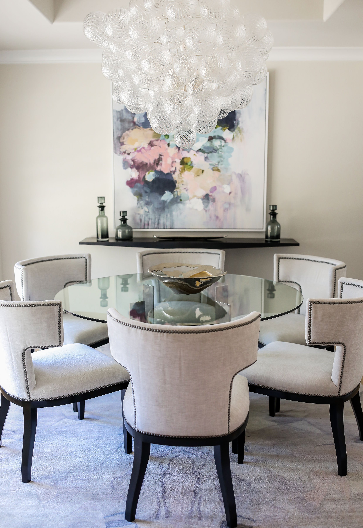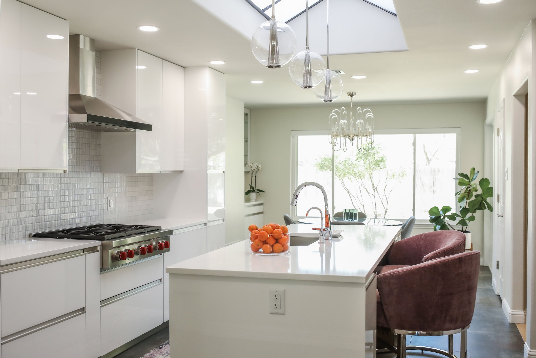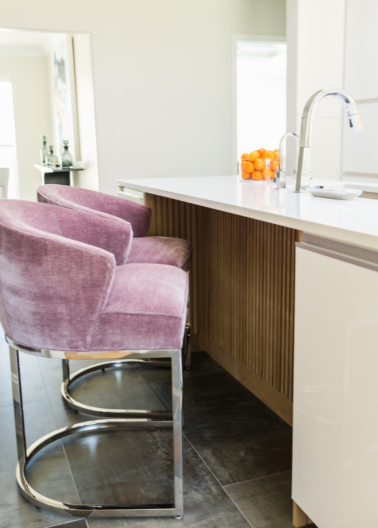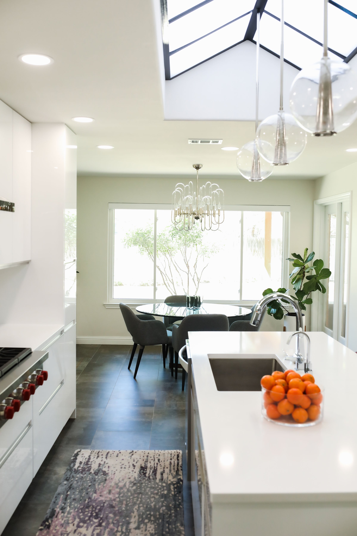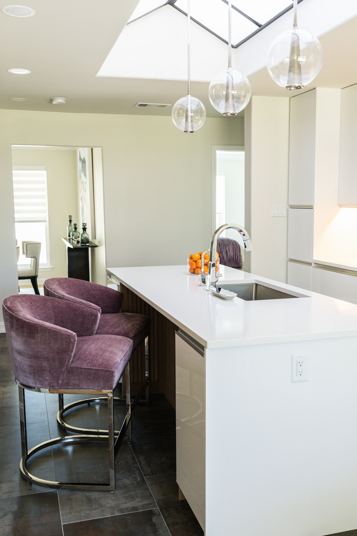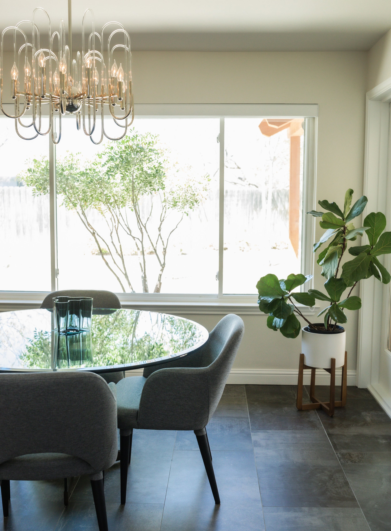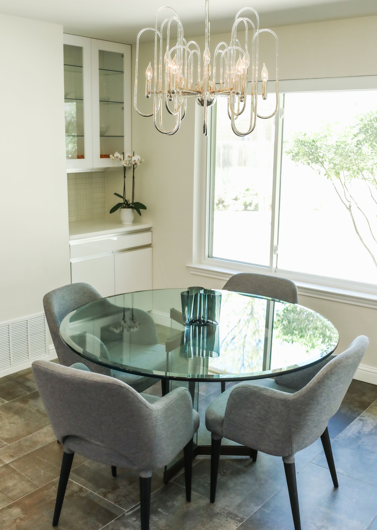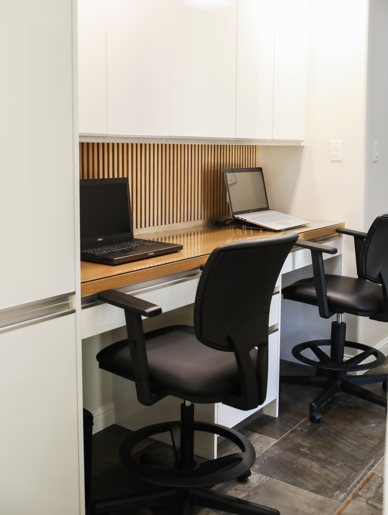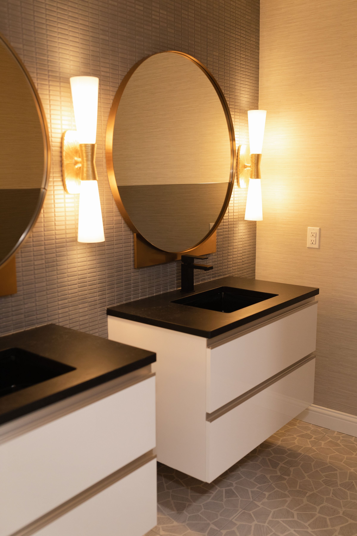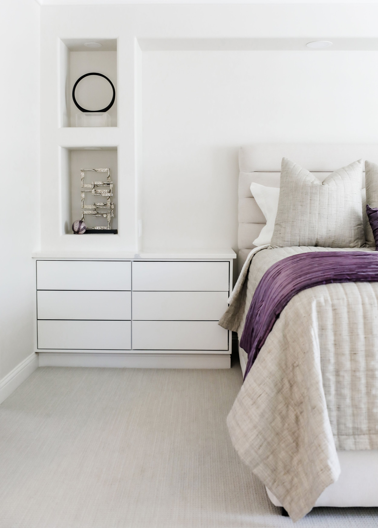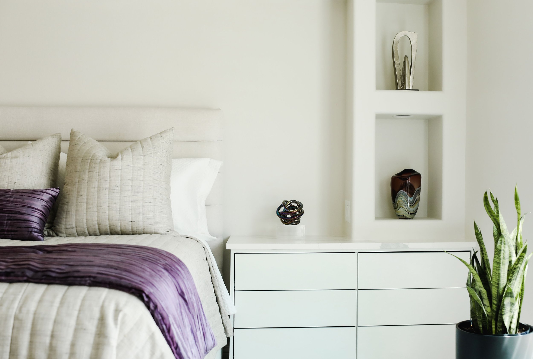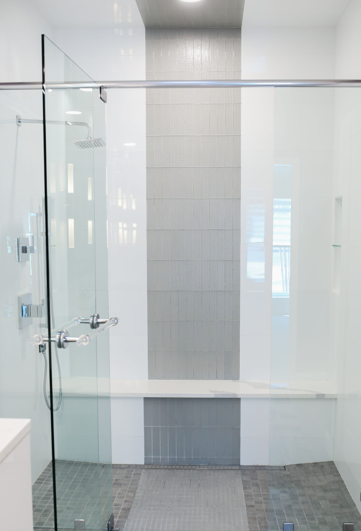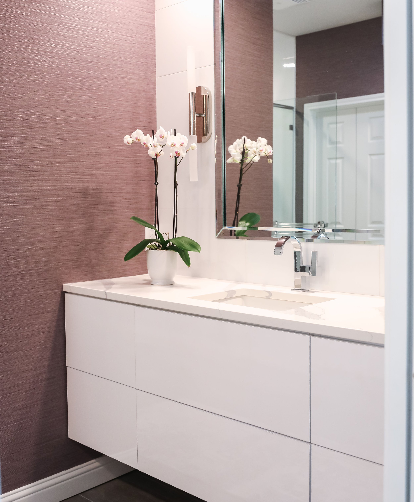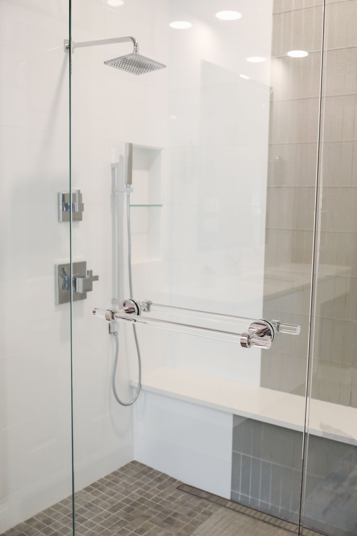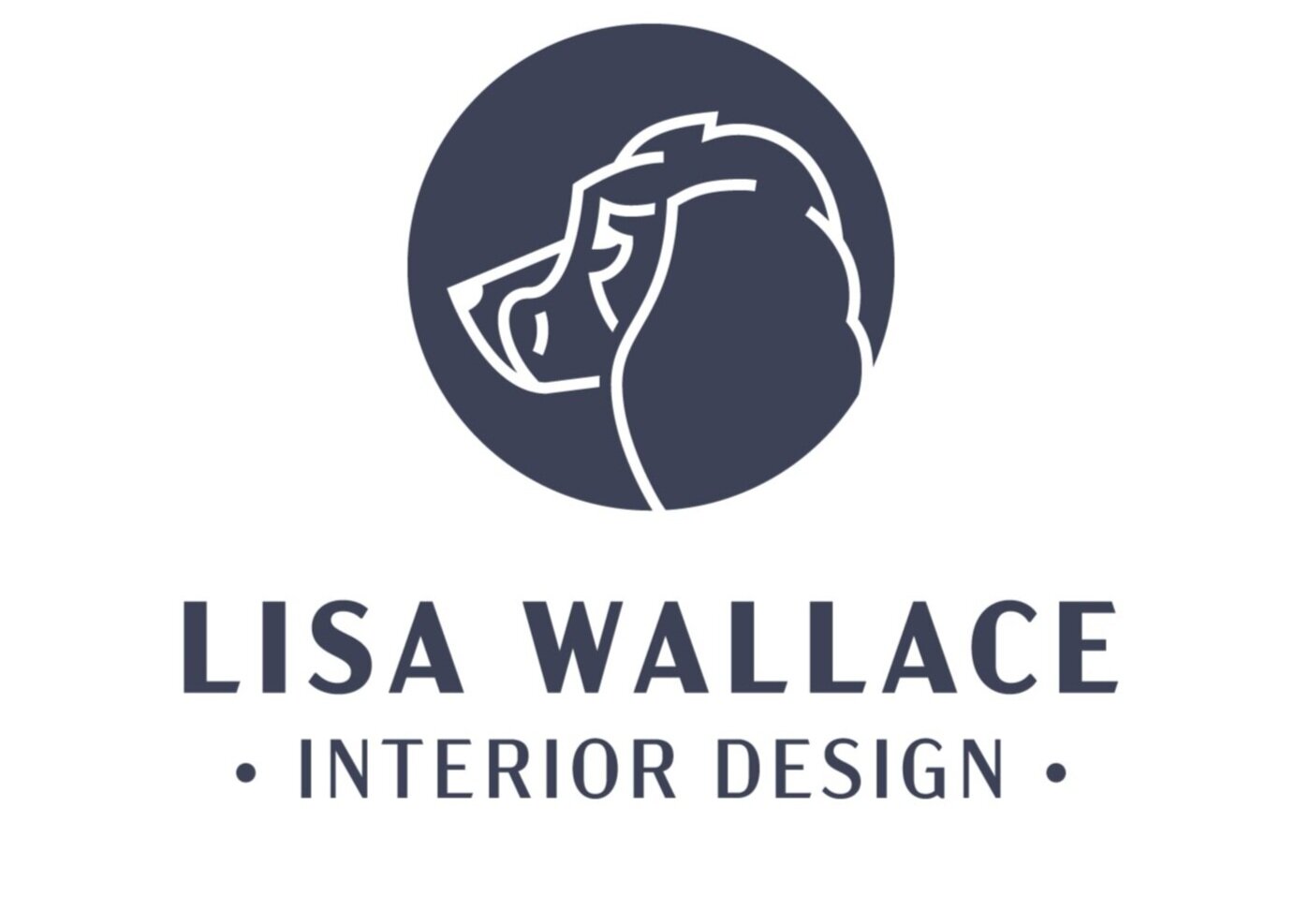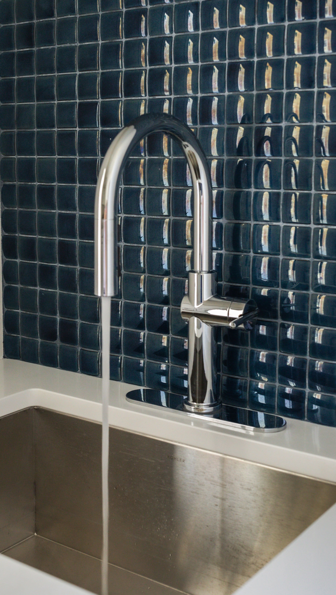A charming retired couple waited years for dream remodel transformation. This dramatic makeover brought a 1980’s mauve and green traditional and dark residence to a current, mega-modern, clean light-filled home.
We gutted all of the rooms and rearranged the kitchen and master suite. The kitchen received a gorgeous custom designed skylight which was the most transformative element in the formerly dark space. Three glass orb sconces hang from the center support. The cabinets are custom; the doors and drawer fronts are sleek glossy slabs with aluminum finger pulls.
The master bath has a large shower with a fanciful glass tile stripe that runs from the ceiling to the floor in the center. The floating vanities have the same glossy white slab drawers as the kitchen.
Our clients are minimalists at heart, but love to see small bursts of violets and purples here and there, and that color story, with a white and gray backdrop is consistent from room to room.
